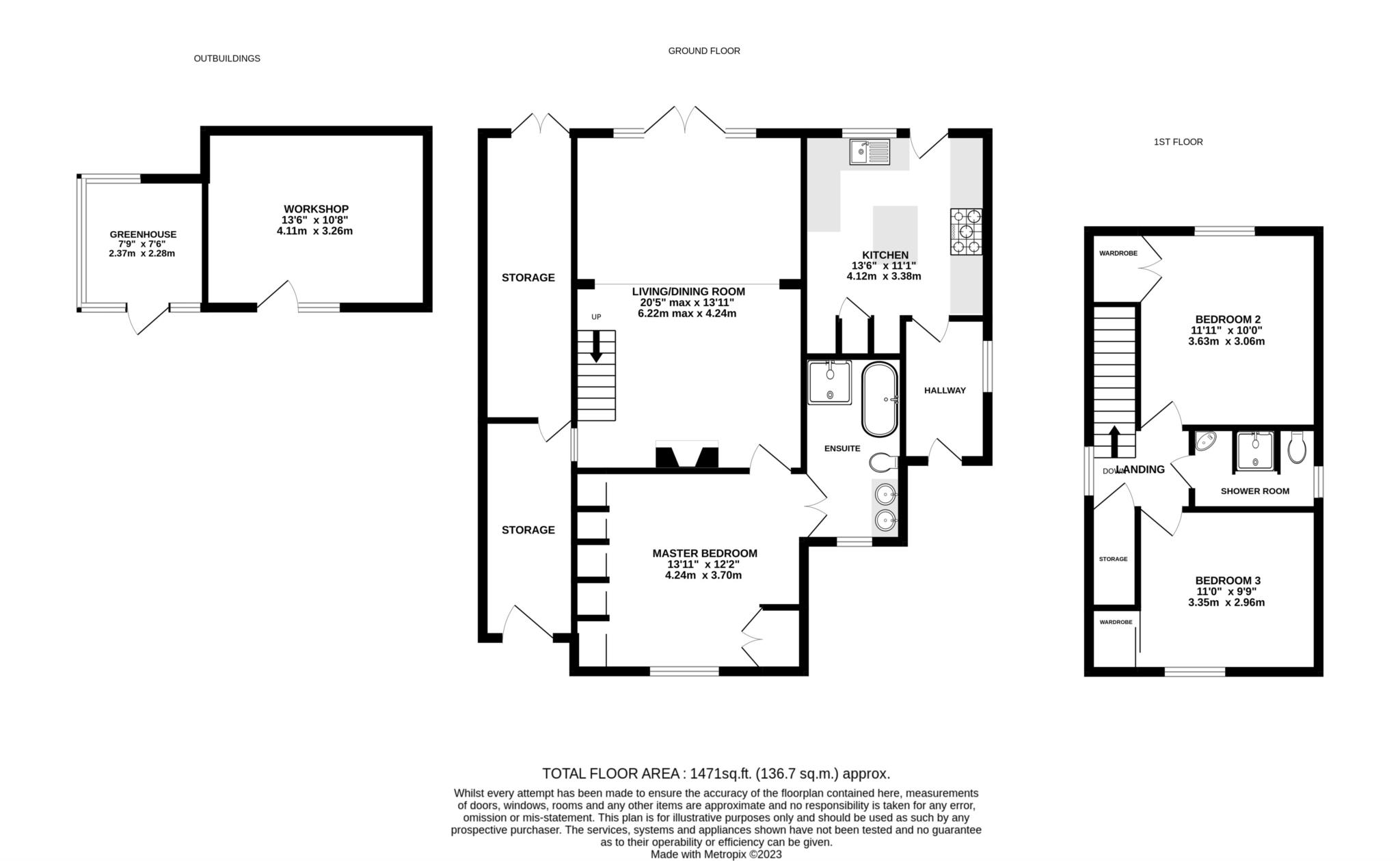- NO ONWARD CHAIN
- Immaculately presented
- 3 bedroom
- Detached
- 20ft living/dining room
- 13ft kitchen/breakfast room
- 13ft master bedroom with en-suite
- 13ft workshop
- Off road parking
Masons are proud to offer to the market this unique and immaculately presented three bedroom detached family home which has been extended to provide spacious accommodation and is situated close to Caversham and Reading centres, along with Reading mainline station. The property has seen recent improvements by the current owners with the accommodation comprising of a 20ft living/dining room with wood burning stove, a 13ft kitchen/breakfast room, a 13ft master bedroom with en-suite and built in wardrobes, two further double bedrooms and additional shower room. Further benefits include large storage areas, a 13ft workshop/office with light & power, a 7ft greenhouse, a well-tended garden and off road parking. The property is also offered for sale with NO ONWARD CHAIN. Viewing recommended.
Front door to spacious lobby, which has a door opening to:
Kitchen/breakfast room:
13'6" x 11'1"
Double glazed rear aspect, a modern range of eye and base level units with solid wooden tops and tiled surround, sink and drainer, a range cooker and extractor hood, space and plumbing for additional appliances. Door to the balcony/garden and a door to:
Living/dining room:
20'5" max x 13'11"
Double glazed dual aspect with French doors opening to the balcony/rear garden, wood burning stove, stairs to the first floor and a door to:
Master bedroom:
13'11" x 12'2"
Double glazed front aspect, built-in wardrobes and door to:
Ensuite bathroom:
Double glazed front aspect, a tiled enclosed bath, separate walk-in shower, his and hers wash basin set into a vanity unit and a low level wc.
First floor landing boasts a storage cupboard and has doors to:
Bedroom 2:
11'11" x 10'0"
Double glazed rear aspect, built-in wardrobe.
Bedroom 3:
11'0" x 9'8"
Double glazed front aspect, built-in wardrobe.
Shower room:
Double glazed side aspect, a separate shower cubicle, wash basin and low level wc.
Outside:
To the front there is off road parking with a path leading to the front door. To the side there are two large storage area which give access to the rear garden. The rear garden is laid to lawn with a patio area, a decked area and a wide variety of plants, shrubs and flowers, greenhouse and vegetable patch, which are all enclosed by timber fencing. There is the added benefit of having a versatile outdoor buildings, currently used as a workshop/office 13'6" x 10'9" with light and power and a 7ft greenhouse. There is also power points to the front and rear of the property.
Council Tax
Reading Borough Council, Band D
Notice
Whilst every care has been taken in the preparation of these particulars, and they are believed to be correct, they are not warranted and intending purchasers/lessees should satisfy themselves as to the correctness of the information given.Please note we have not tested any apparatus, fixtures, fittings, or services. Interested parties must undertake their own investigation into the working order of these items. All measurements are approximate and photographs provided for guidance only.
