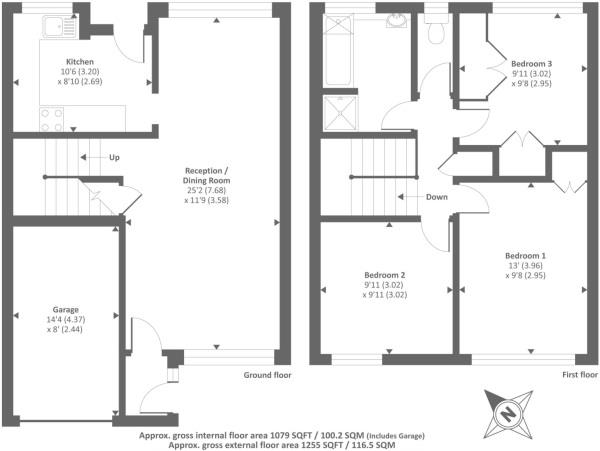- No onward chain
- 25ft living/dining room
- 10ft kitchen
- 14ft garage
- 13ft master bedroom
- Two further double bedrooms
- Driveway parking
- Tucked away position
- Private rear garden
Masons are proud to offer to the market this spacious, three double bedroom semi-detached family home situated in a tucked away position in Caversham Park Village, close to Caversham/Reading centres along with mainline station. The property is offered for sale with no onward chain and boasts well proportioned accommodation including a 25ft living/dining room, a 10ft kitchen, 13ft master bedroom, two further double bedrooms, a separate WC and a family bathroom. Further benefits include a 14ft garage with potential for conversion, driveway parking, gas central heating, a fully enclosed and private rear garden as well as nearby local amenities including Emmer Green Precinct, VIEWING RECOMMENDED. NO ONWARD CHAIN.
Front door opens into the porch which boasts a side aspect and a door to...
Living/dining room:
25'2" x 11'9"
Double glazed with a dual aspect, feature fireplace, an under stairs storage cupboard, stairs to the first floor landing and an opening to the Kitchen.
Kitchen:
10'6" x 8'10"
Double glazed with a rear aspect, fitted with a range of modern eye and base level units with roll edge tops and tiled surround, gas hob with extractor above, oven, and sink with drainer.
Bedroom 1:
13' x 9'8"
Double glazed with a front aspect and a built in wardrobe.
Bedroom 2:
9'11" x 9'11"
Double glazed with a front aspect.
Bedroom 3:
9'11" x 9'8"
Double glazed with a rear aspect, a built in airing cupboard and a built in wardrobe.
WC:
Double glazed with a rear aspect and a low level WC.
Bathroom:
Double glazed with a rear aspect, fitted with a bath, hand wash basin and shower.
Outside:
To the rear the property boasts a private garden which is mainly laid to lawn and is fully enclosed by mature hedges. To the front the property boasts a garden which is mainly laid to lawn, driveway parking and access to the garage.
Garage:
14'4" x 8'
Fitted with an up and over door.
Council Tax
Reading Borough Council, Band C
Notice
Whilst every care has been taken in the preparation of these particulars, and they are believed to be correct, they are not warranted and intending purchasers/lessees should satisfy themselves as to the correctness of the information given.Please note we have not tested any apparatus, fixtures, fittings, or services. Interested parties must undertake their own investigation into the working order of these items. All measurements are approximate and photographs provided for guidance only.

| Utility |
Supply Type |
| Electric |
Mains Supply |
| Gas |
Mains Supply |
| Water |
Mains Supply |
| Sewerage |
None |
| Broadband |
None |
| Telephone |
None |
| Other Items |
Description |
| Heating |
Gas Central Heating |
| Garden/Outside Space |
Yes |
| Parking |
Yes |
| Garage |
Yes |
| Broadband Coverage |
Highest Available Download Speed |
Highest Available Upload Speed |
| Standard |
4 Mbps |
0.6 Mbps |
| Superfast |
83 Mbps |
20 Mbps |
| Ultrafast |
1000 Mbps |
1000 Mbps |
| Mobile Coverage |
Indoor Voice |
Indoor Data |
Outdoor Voice |
Outdoor Data |
| EE |
Likely |
Likely |
Enhanced |
Enhanced |
| Three |
Likely |
Likely |
Enhanced |
Enhanced |
| O2 |
Enhanced |
Likely |
Enhanced |
Enhanced |
| Vodafone |
Enhanced |
Likely |
Enhanced |
Enhanced |
Broadband and Mobile coverage information supplied by Ofcom.